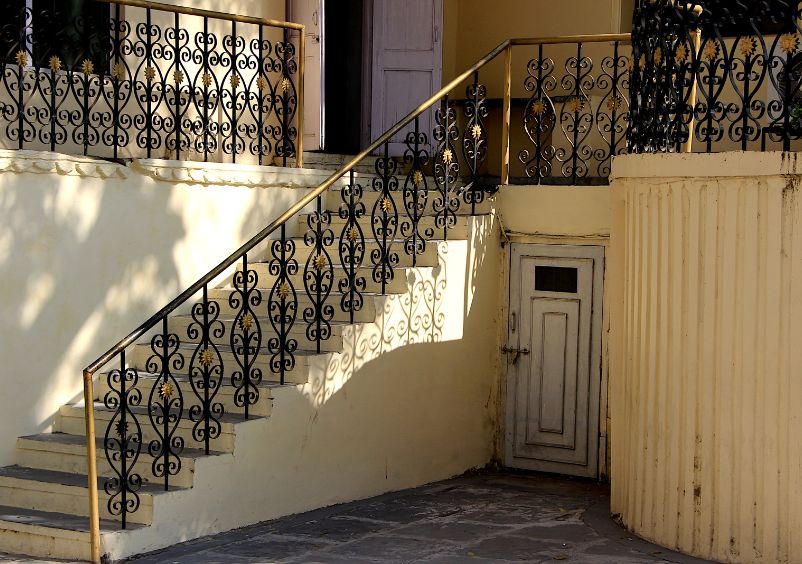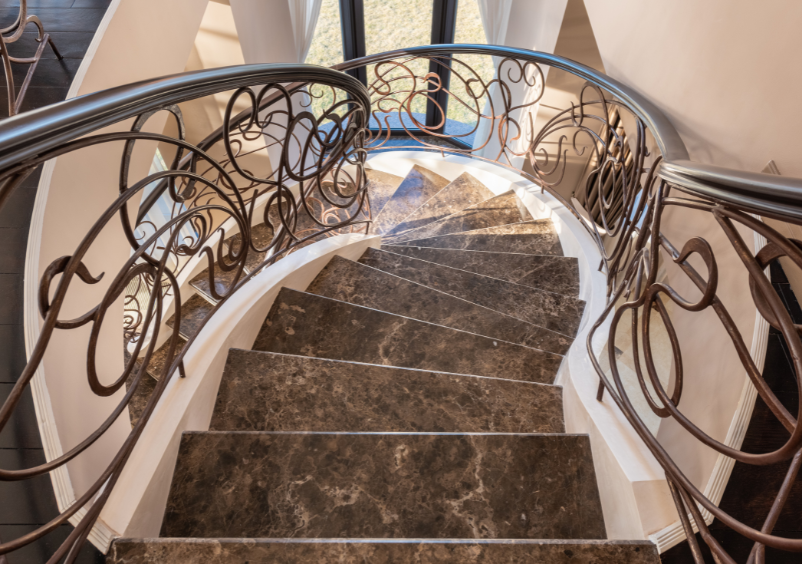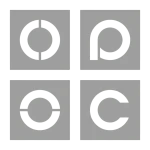Staircases often remain neglected whenever it comes to decorating your home or enhancing its aesthetics. Whereas, they hold incredible potential to be striking architectural features that enrich both functionality and style.
In this blog you will explore, there are numerous staircase design ideas to elevate your home aesthetic into a captivating focal point.
However, if you want to learn more about staircase interior design ideas, this blog is for you. In this blog, you’ll explore innovative stair design ideas that will spark your imagination and inspire you to take your home design to new heights. From bold structural choices to creative designs, the possibilities for stair lobby design in Pakistan are endless.
So, let’s get into it!
Stairs design for small spaces in Pakistan
1. Unique Railing Designs

The railing plays a crucial role in defining the character of your staircase. Consider modern alternatives, such as transparent glass, sleek metal, or trendy cable railings, instead of traditional wooden railings.
For instance, a glass railing creates the illusion of an open space, while wrought iron railings can introduce an industrial vibe. Consider incorporating decorative elements, such as fabric wraps or a rope banister, to add style and texture, elevating your stair railings beyond mere utility.
2. Artistic Step Design

You can enhance your staircase’s steps with creativity rather than sticking to plain rectangular steps. For example, you can add flair and make a striking visual statement by experimenting with unique shapes, like spiral or winding stairs.
Moreover, you can also opt for a curved staircase in case you have limited space, which might create a stunning feature that also saves space. However, you can use decorative vinyl decals, such as colorful patterns or floral motifs, which can provide a budget-friendly and quick way to add character to each step. Such artistic features not only elevate the overall look of the staircase but can also increase your home’s market value.
3. Spiral construction
Spiral staircases have a compact footprint, making them perfect for small spaces. Designers incorporate spiral staircase interior design as both sculptural centerpieces and functional features. Whether crafted from wood, metal, or glass, these stairs grab the attention with their unique style.
They suit duplexes, lofts, and outdoor decks, offering a beautiful transition between levels while maintaining efficiency and style. Moreover, such modern stairs design in 5 marla houses can maximize space while adding a stylish architectural element to your interior
4. Glass balustrades
Glass balustrades can provide a modern and airy look to your space, They create a spacious and open feel, especially in spaces with limited floor space or smaller homes. You can enhance the contemporary charm of glass balustrades by pairing them with metal or wooden steps.
Glass balustrade staircases infuse refinement and transparency into interiors. Designers use laminated or tempered glass panels to frame the stairs, which allows the light to travel freely across the space.
This enhances connectivity and openness in both traditional and modern homes. The seamless and sleek finish of glass complements various materials while elevating the overall ambiance with a modern touch.
5. Open Riser Design
Open riser staircases feature steps with visible gaps, allowing air and light to flow through. This design gives interiors a modern and light feel while enhancing spatial continuity.
Architects choose materials like steel, wood, or glass to create tailored looks that match various styles. These stairs appear floating and sleek, making them ideal for the elegant and modern homes of today.
Conclusion
In conclusion, the staircase is a blank canvas filled with the potential to improve your home’s charm and aesthetic. However, you can transform your simple-looking stairs into a stunning statement piece that matches your taste and style with thoughtful staircase design ideas and creativity.
Explore the possibilities of unique shapes, bold colors, and organic elements to make this structural element a focal point of your home’s interior design. Also, remember that your staircase can be much more than just a functional means of getting from one floor to another; it can add character and depth to your home interior design.
However, if you are designing your home and feel uncertain about the staircase design, reach out to us at Opoc Architects. We have a professional interior design team to help you create a staircase that perfectly matches your vision.
So, what are you waiting for? Reach out to us for more details.
