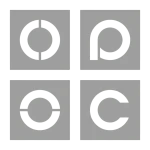Top Pakistani House Designs in 2025
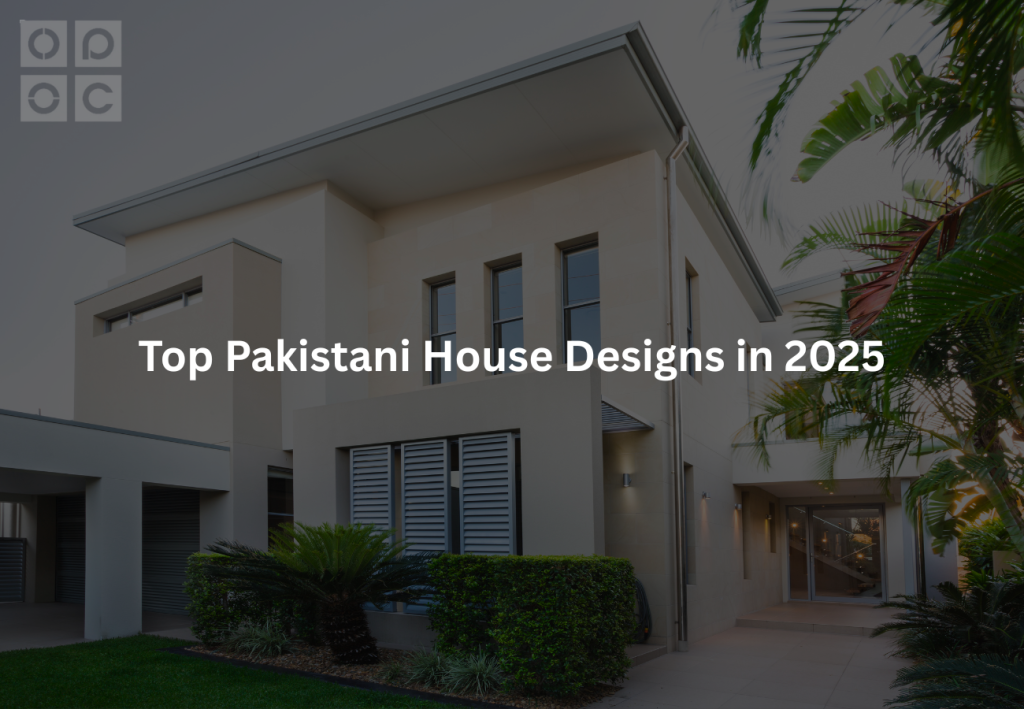
Pakistani house designs represent a history of rich culture and traditions for centuries. However, with rapid urbanization, these house designs have evolved considerably. People are shifting from traditional housing design to more innovative and sustainable design. This shift has surged the demand for contemporary style homes in Pakistan. Whether it’s a small 5-marla house or a grand villa, aesthetics, modernity, and sustainability are core components. This blog will explore the trending Pakistani homes in 2025, perfect for people who want innovation with style and modernity. What Makes Pakistani Homes Different? Pakistan is home to a rich culture and traditions that span centuries. Therefore, a mix of innovation and traditional norms makes Pakistani homes stand out. They combine traditional elements like courtyards, verandas, and wooden arches with technology and sustainability. These unique designs incorporate culture, beauty, and functionality. 5 Top Trending Architectural House Styles In Pakistan A diverse range of architectural designs is gaining popularity in Pakistan. Some of the styles gaining much popularity in 2025 are as follows; Spanish Architectural Home Style The Spanish-style home blends old beauty, stucco walls, thick archways, and wrought iron embellishments. Its characteristics include earthy hues, arched windows, spacious courtyards, and decorative arches, which make it stand out. Spanish style integrates history with innovation, giving it a Mediterranean feel. This style is gaining much popularity in Pakistani House designs. Spanish Revival-style homes are the best option for homeowners looking for elegance, innovation, and charm. French Architectural Homes New Pakistani home designs are an infusion of international architectural style with local culture and climate, enhancing Pakistan’s architectural diversity. A French home style is one of them. French design homes integrate classical sophistication and innovative modern elegance. They are characterized by elaborate elevations, sharply inclined roofs, arched windows, rust iron balconies, and intricate embellishments. French-style homes combine symmetry, balance, and artistry, making them one of the top trending house styles in Pakistan. Therefore, families who like artistic house designs with muted tones prefer French-style houses. Contemporary House Designs Modern Pakistani house designs include large open spaces, neutral colors, flat surfaces and adorable facades. These contemporary houses use a minimal design approach, integrating neutral colors with automatic energy-efficient, eco-friendly technologies. Homeowners who like simplicity with elegance, and innovation prefer contemporary homes. Therefore, a modern design home is another trending style in Pakistan. Traditional Home Integrating Modernity Traditional-style homes are among the most common house designs in Pakistan. They are an infusion of cultural heritage, local craftsmanship, climatic demands, and modern technologies. Their wide verandas, spacious courtyards, high ceilings, and intricate facades make them stand out. Additionally, innovative energy-efficient technologies have made this design home one of the top trends in Pakistan. Colonial Style Homes Colonial-style houses represent European culture and heritage. They combine old heritage with local Pakistani customs to create a conventional, sophisticated home design. These home styles include spacious courtyards, large symmetrical elevations, wooden floors, and gabled windows. Its sophistication and classical aesthetics make it one of the top choices in Pakistan. Facades Design in Pakistani Houses Nowadays, Pakistani house front elevation designs are one of the most complex and vital features. The House Front design or facade represents the overall image of your home. Therefore, it is crucial to design it in accordance with your interiors and overall house style. Whether you are opting for a Spanish-style home or a colonial-style house, your facade design must reflect your style. Trends In Color Patterns of Pakistani Homes Pakistani house colour design defines the tone of your house and enhances its overall appearance. Some people like warm tones, others like earthy hues, and some go with pastel tones. It is hard to decide which color palette perfectly suits your interior and exterior. Here you can get help from the best architectural company in Lahore. We understand that every detail matters while designing a house; therefore, our team provides the best suggestions to craft your dream house. Conclusion From warm, earthy Spanish houses to neutral, minimal-style French houses, Pakistani house designs are evolving daily. Homeowners now have various choices when building their homes. From small house design ideas in Pakistan to large layout bungalow designs, building your dream home has never been this easy. So if you are looking for the best architects in Lahore to transform your dream home, contact us now for a free consultation. Our team of experts will help you design your dream home that reflects your vision and style.
Top features of Farmhouse design in Pakistan

Farmhouse design in Pakistan celebrates warmth, rustic simplicity, and connection to nature. It draws inspiration from the countryside, characterized by natural materials, practical layouts, and cozy interiors. Recently, there has been an evolution in farmhouse design in Pakistan that reflects the changing needs of homeowners. In the early days, farmhouses were simple structures primarily built to provide shelter for farmers and their families. Over time, farmhouses became a symbol of a stylish and comfortable lifestyle. Today, farmhouse design is experiencing a renaissance, with homeowners seeking a break from the hustle and bustle of urban life. The true essence of creating a farmhouse lies in its ability to develop a sense of tranquility, peace, and connection to the land. It’s a style that celebrates natural materials, embraces imperfection, and prioritizes functionality and comfort. However, creating this home away from home requires selecting the right architect and interior decor. So, suppose you want to explore top farmhouse design features. In that case, this comprehensive guide will equip you with the inspiration and knowledge you need to create a farmhouse that’s not just beautiful but also sustainable, functional, and reflective of your unique personality. Let’s get into it. A Large Porch and Outdoor Spaces Whether you talk about a 4 kanal farmhouse design in Pakistan or something smaller, having a large porch is an important feature. A covered porch with comfortable furniture can serve as an outdoor sitting area. Moreover, lawns, and gardens filled with seasonal flower beds can add serenity. You can also incorporate outdoor dining areas such as a deck or patio adjacent to the kitchen, in your farmhouse design. Exposed Beams According to top architects in Lahore and Islamabad, exposed beams are a favored feature in farmhouse design in Pakistan. They add a traditional and rustic touch to the farmhouse. Apart from serving decorative purposes, exposed beams are functional and provide structural integrity while creating a sense of openness to be used to define different areas in an open floor plan. Open Kitchen An open kitchen with living and dining areas is an absolute need for a modern farmhouse outlook to create a feeling of spaciousness. You can use any layout including L L-shaped kitchen, an island kitchen, or a peninsula kitchen. However, it is crucial to have a large kitchen island and incorporate countertops made of durable materials like quartz or granite to provide ample storage to keep the kitchen organized and clutter-free. Swimming Pools The swimming pool is an integral feature of modern farmhouse designs in Pakistan. However, the size of the swimming pool is determined depending on the available space. Moreover, you can select the shape based on your preference to integrate the pool with the natural landscape. Large Windows and Ventilation Modern farmhouse design features large windows for proper ventilation and scenic views from the outdoors. These are designed with the orientation kept in mind to take maximum advantage of prevailing wind and natural light. You can use double-glazed glass windows to maintain temperature. Moreover, vents and Louvers can also be incorporated into the design to enhance the aesthetic appeal of the facade and ensure ventilation. Gabled Roofs Gabled roofs add a rustic and traditional touch to the farmhouse, blending it with the surrounding environment. They allow natural ventilation thus helping cool down interior spaces without relying on artificial cooling systems. Conclusion In conclusion, farmhouse designs in Pakistan have evolved to a great extent. Farmhouses are no longer just shelters for farmers and their families, but people have now started to hire professional interior designers to design farmhouses that can serve as retreats nestled among scenic landscapes. However, if you want to design your farmhouse with modern architectural techniques, Opoc architects can help. We take pride in being one of the best architects in Lahore. With an experience of more than 38 years and a team of 25+ professionals, we have everything to guide you through the process. So, what are you waiting for? Feel free to reach out for more details on 1 kanal farmhouse design in Pakistan or get a free consultation regarding the current farmhouse rate or minimum area required for farmhouse construction.
Modern Home Office Design Ideas

Working from home has become an increasingly essential component of our lives, particularly since the COVID-19 pandemic. Working from home is no longer considered a luxury; it has become a necessity due to changing trends. Whether you are a freelancer, work remotely for an organization, or run a business, a modern home office design significantly boosts your productivity. Your home office is a place that you design for yourself, according to your preferences and requirements. Whether it’s a nook or an entire room, a well-designed office speaks a lot about your work and style. In this blog, we will explore home office arrangements and ideas to create a cozy, productive workspace. Inspirational Home Office Design Ideas For a Productive Workspace 2025 Your workspace must be pleasant and inviting, regardless of your working hours or location. Even while size affects requirements, both an ample space and a tiny home office can be just as welcoming. Here are some core components of a home office that adhere to the principles of interior design. Suitable Working Table & Chair Having a comfortable home office desk and chair is essential. An office desk sets the tone for your workspace. Therefore, it must be good enough to accommodate all the necessary items, such as a laptop, monitors, paper, and other essential tools. A good and comfortable home office table fits perfectly into the available space. Additionally, select a chair that features ergonomic design and suits your overall work environment. Efficient Lighting: Good and natural light play a vital role in improving the overall ambiance of the room as well as the productivity of the worker. Therefore, while considering home office design ideas, consider placing your table near the window. Additionally, to reduce window glare, consider using blinds. For evening or nighttime work, use overhead contemporary LED lights or lamps. Clutter Free Workspace A clutter-free space is the first step in creating a productive environment. Most designers encourage enough storage space for home offices. Cabinets, storage boxes, and shelves all increase productivity. Additionally, well-crafted shelves and storage cabinets enhance the overall ambiance of your working space. Ergonomic Furniture If you’re a workaholic who frequently works more than 8 hours, consider investing in ergonomic design furniture. It will enable you to work for extended periods without experiencing back strain. Additionally, adjustable chairs are made of breathable materials that provide lumbar support. Therefore, invest in a comfortable workstation to enhance your posture and productivity. Decorative Accessories The best part of working from home is designing your own office. It gives you the freedom to craft your workstation according to your ideas. So, when doing so, consider decorating the place with items that inspire you. Layout designs of a Home Office When it comes to layout design, a home office allows you to showcase your favored design layout. There are countless ways to set up a practical area, whether your preference is for a minimalist setting or a warm, gloomy ambiance with marble accents and slick lighting. Minimal layout design Minimalism is a key feature of modern layout design. It is often achieved through the use of monochromatic colors. For example, a black and white color palette creates a simplified environment that fosters productivity. Moreover, using different textures and layers, such as a textured leather office chair or rug, can add depth to your design. Cozy Home Office Layout Looking for a cozy and creative layout design? Add paintings, plants, or bookshelves to your home office for a more inviting space. Such ideas make the room your own and inspire you when you’re stuck on a task. Shared Space layouts Shared spaces are prevalent. Similarly, many Home offices in Pakistan have very limited or shared space to work from. For example, a corner in a bedroom, lounge, or hall is available for a private setup. Such designs utilize innovative and sleek furniture, including foldable desks, dividers, and modular shelves, to create a functional and aesthetically pleasing space. Using smart and innovative furniture can even make smaller spaces a unique and stylish office environment. Conclusion Designing your ideal modern home office requires more than just following the newest trends. It’s about combining functionality with your unique style to create a space that fosters productivity and sparks creativity. All you need is a skilled team of architects who can bring your ideas and inspirations to life. If you’re looking to create a fantastic home office design or revamp an existing space, schedule a design consultation with us today. FAQs What furniture is best for a home office? Ergonomic furniture is essential, so look for an adjustable chair, a robust home office desk, and storage solutions that complement your work style. Why Choose Us? Our team is passionate about designing spaces that reflect our customers’ personalities, needs, and goals. What is the Typical time for completion of a project? It depends on the design and complexity of a project. During initial consultations, we can accurately depict the timeline for completing a project.
Luxurious Showroom Design Trending In 2025
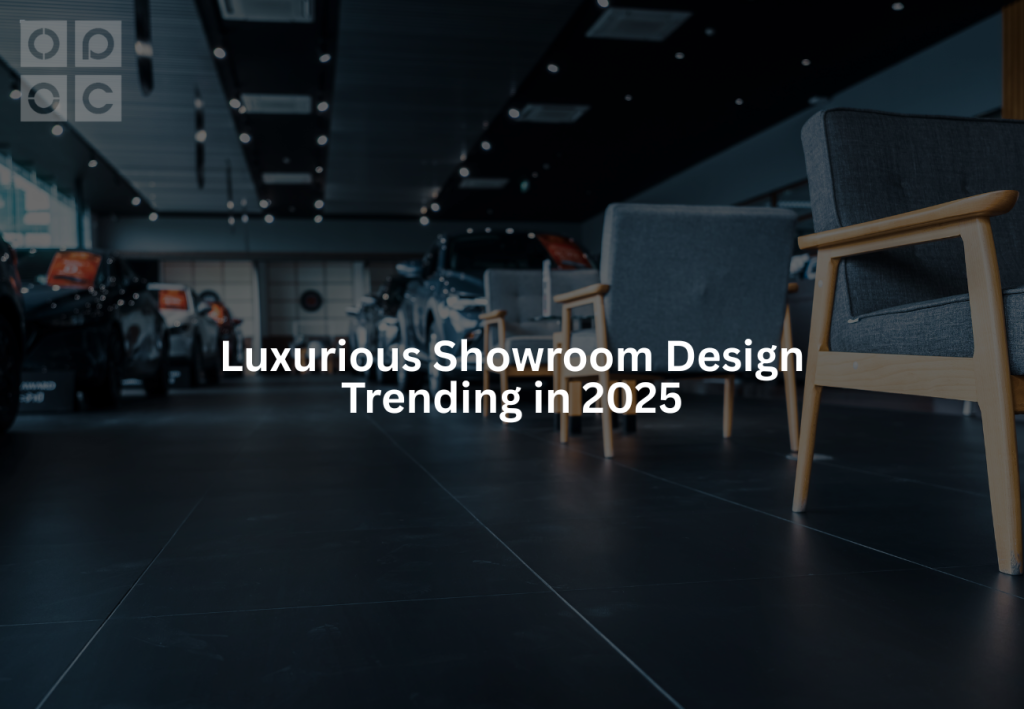
In today’s era, presentation is everything, especially when you step into an automobile showroom. With the changing trends, customers have become more discerning, and so have brands. Luxury automobile brands are now redesigning and reimagining the spaces where they represent their products. Such a showroom design fosters interactive connections with customers that significantly influence their purchasing decisions. Therefore, a well-designed, captivating luxury design for a showroom in 2025 is a vital component of the industry. In short, a showroom is not just for displaying products; rather, it is the dynamic stage for a brand’s storytelling. In this blog, we will explore ideas for designing captivating showroom interiors. So, let’s get started. Trending Innovative Design Ideas for Showrooms – Sleek and Smart Interior design plays a vital role in a luxury showroom, enabling the display of cars uniquely and distinctly. Nowadays, integration of innovative technologies is one of he exciting trends in the automobile industry. Modern brands often consider open and spacious areas where they showcase their cars as the centerpiece. Here, contemporary lighting, sober color palettes, VR test drives, and digital kiosks further improve the car experience. Here are some of the key elements that will add value to your luxury showroom design. Smart Contemporary Entrance We have often heard that the first impression is the last. Therefore, creating an entrance that leaves a lifelong impression on customers adds excellent value to showrooms. A showroom gate design crafted carefully opens doors to an exquisite brand experience. Such contemporary designs include; Reception Counter Designs Generic counter designs have become outdated since the rise in modern interior design trends. A showroom counter design reveals a great deal about your brand. Modern desks incorporate the use of marbles, premium brushed steel, and advanced technologies, such as wireless charging stations and touch screens. Such contemporary style reception counters not only enhance the user experience but also build a memorable image of your brand. Office Designs – Integration of Technology and Style Wisely curated showroom office design aligns perfectly with the brand’s identity, fostering efficiency and seamlessly integrating technology. Such designs utilize noise-reducing materials to enhance privacy without compromising functionality. The design also incorporates the use of ergonomic furniture and sober color themes that echo a brand’s identity. For an automotive showroom’s office, luxury is essential. Therefore, integrating modern technology with contemporary interior design ideas is necessary. Strategic and Modern Lightning Lighting plays a vital role in showcasing a vehicle as a unique piece of art. Proper lighting maximizes the visual impact of a car by highlighting important details. Therefore, a strategic showroom lighting design is crucial to drive customer attention to a car’s key features. Strategic lighting involves the use of modern LEDs, chandeliers, displays, and sunlight to ensure considerable attention to the vehicle. Our skilled team uses the contemporary lightning system in an innovative way that noticeably improves the user experience. Integration of Brand Identity & Aesthetics Every brand has a story that tells the brand’s history and vision. Therefore, a showroom design should truly reflect its brand’s vision, values, emotions, and identity. Hence, seamless aesthetics, functionality, and layout tailored to the individuality of an automotive showroom are integral to the design. Biophilic Elements Biophilic elements play a vital role in designing the interior of any space. They add a natural touch to the environment, providing users with a more serene experience. Adding plants to the corners, waiting areas, behind the reception counter, and in the office will be valuable. Aligning a lightning strategy that enhances sunlight further creates a unique, impactful environment. Moreover, if a showroom showcases a sustainable approach, using biophilic material will also add value to its brand identity. Showroom’s Banner – A Way of Communication A showroom’s banner design is another crucial part of the design. It is a form of visual communication from the showroom. Whether it’s a physical banner or a digital one, both represent the brand’s tone, values, offerings, and products. Therefore, it is essential to have a banner that incorporates modern graphics, typography, and eco-friendly techniques. Moreover, a banner that aligns with the showroom’s vision and modern trends tends to elevate the showroom’s overall experience. Final Thoughts As of 2025, luxury contemporary showroom designs are not just trends but a necessity. They integrate elegance and style with technology, sustainability, innovation, and user experience. Designing an automotive showroom is always a challenging task that requires expertise. So, if you’re looking to design a new space for your showroom or revamp an existing one, our team of well-qualified and experienced architects is here to assist you. FAQs How to make showroom designs more luxurious? By integrating modern technology, materials, and user-friendly layouts, you can design stylish, contemporary, and functional showrooms that reflect your brand’s identity. What is the Typical time for completion of a project? It depends on the design and complexity of a project. During initial consultations, we can accurately depict the timeline for completing a project. Are your services budget-friendly? Of course! We are well aware of the various budgeting constraints our customers face. Our qualified team is well-trained to give the best possible results within your budgets.
Recent Trends in Interior Design
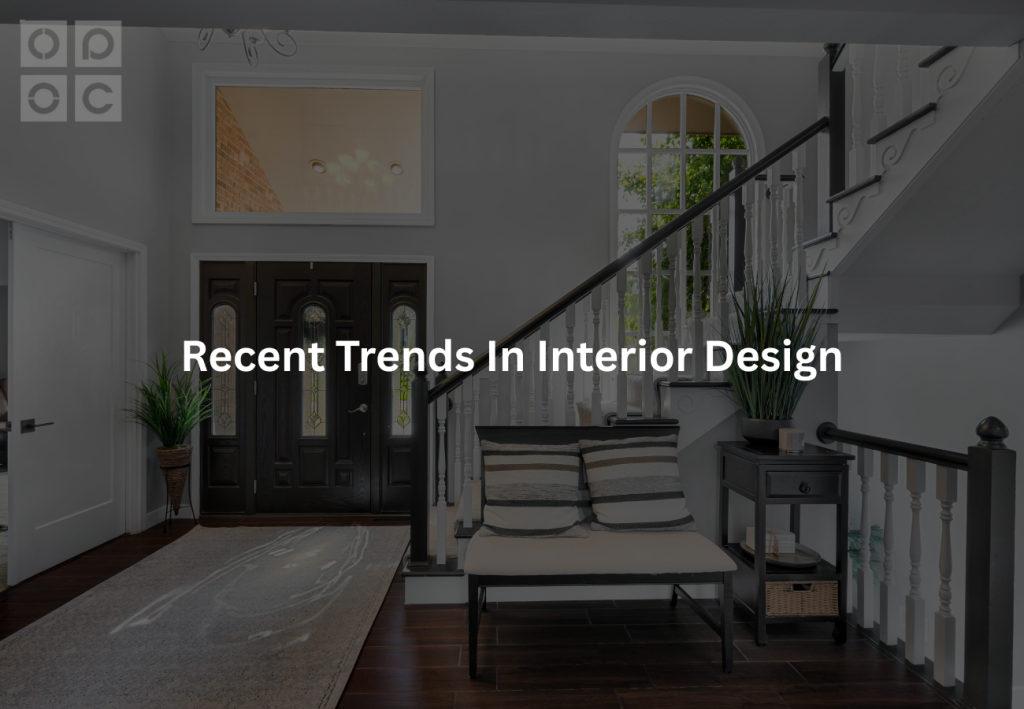
Trends in Interior design are constantly evolving with growing technological advancements. In this rapidly developing world, everything is changing. Today’s trends will be outdated tomorrow. Interior design follows the same changing trends with evolving ideas. In 2025, Homeowners like to create spaces that go with recent trends, reflecting their personalities. In this blog, we will explore recent trends in interior design that can completely transform your home. So, let’s get started. 8 Top Interior Design Trends in 2025 In 2025, Interior design is all about crafting spaces with the latest design, sustainability, and functionality. Whether you prefer a minimalist monochromatic design, a creative and cozy style, or a more earthy aesthetic, there is a trending option to suit every taste. A Shift Towards Nature & Sustainability A major trend in interior design is the shift from synthetic elements to more eco-friendly elements. This concept incorporates the use of natural elements, such as bamboo, wood, and stone. Modern trends in interior design now focus on creating more sustainable technological spaces than ever. One example is the use of an in-house solar system, combined with energy-efficient electronics. Another major change is using biophilic elements. Homeowners now understand the importance of being closer to nature. Therefore, components such as large windows allowing more sunlight, plants, and green hues are more common than ever. This type of interior is not only aesthetically pleasing but also improves your mental health. Bold, Earthy Color Palettes Once, neutral colors like white and grey dominated the trend, but now the trend is shifting. The top trends in interior design feature earthy, warm, and bold color schemes, such as brown and red, terracotta, beige, and sage green. Homeowners are seeking rich, bold, multi-layered hues to showcase their personalities. These hues are gaining popularity because of their connection with nature. Moreover, such colors fit perfectly in both maximalist and minimalist interior settings, including urban and coastal homes. Fusion of Technology and Design New and trendy designs that incorporate smart technology are among the major trends in interior design. This fusion allows people to enjoy the current trend in interior design without compromising style and aesthetic. Contemporary interior design is all about the optimized use of innovative technology. It involves using energy-efficient appliances, smart lighting systems, and sound-activated controls. This infusion contributes towards minimal and efficient aesthetics. Multipurpose Interiors & Furniture Lifestyle has changed drastically with growing trends and technology. Living spaces are evolving while incorporating the use of smart furniture. Now, the need for a specific room for a particular purpose is eliminated. The trends in house design focus on creating spaces that are multi-purposes. For example, bedrooms function as reading rooms or theaters, and dining tables serve as a home office desk. All of this is achievable with a bright interior and furniture like folding tables, modular sofas, and expandable dining tables. Layered Walls A top trend in interior design is creating walls with different patterns, textures, and designs. Saying goodbye to boring, plain monochromatic walls is one of the top 2025 trends. Now, homeowners are keener to create walls that speak for themselves. These include layering the wall with bold, defining wallpaper, wood panels, and texture. These decorative walls add depth and dimension to the space, reflecting the homeowners’ vision. Curvy interiors Curves, arches, and organic shapes are eliminating straight, complex, and angular designs. Smooth, curvy edges are now a trend in home design. These attractive organic shapes give your home a comfortable and cozy look. Additionally, curvy sofas, circular mirrors, and comfy chairs are making their way into the 2025 trends. Being Luxurious The current trend in interior design is all about luxury. From small house owners to large ones, everyone wants their interior to look luxurious. Therefore, architects focus on the little things that create elegance and give a luxurious vibe to the house. For instance, using dark wood furniture, marble countertops, along with rich, bold colors, makes your lounge look luxurious. Conclusion The trends in interior design reflect a significant shift in lifestyle, living, and connecting with people. In 2025, a contemporary home plays a vital role in defining your personality. Therefore, going along with the trends has become necessary. If you’re planning to redesign or renovate your home, we’re here to assist you. Contact us now to get the best consultation for your home interior design.
10 Marla House Design In Pakistan
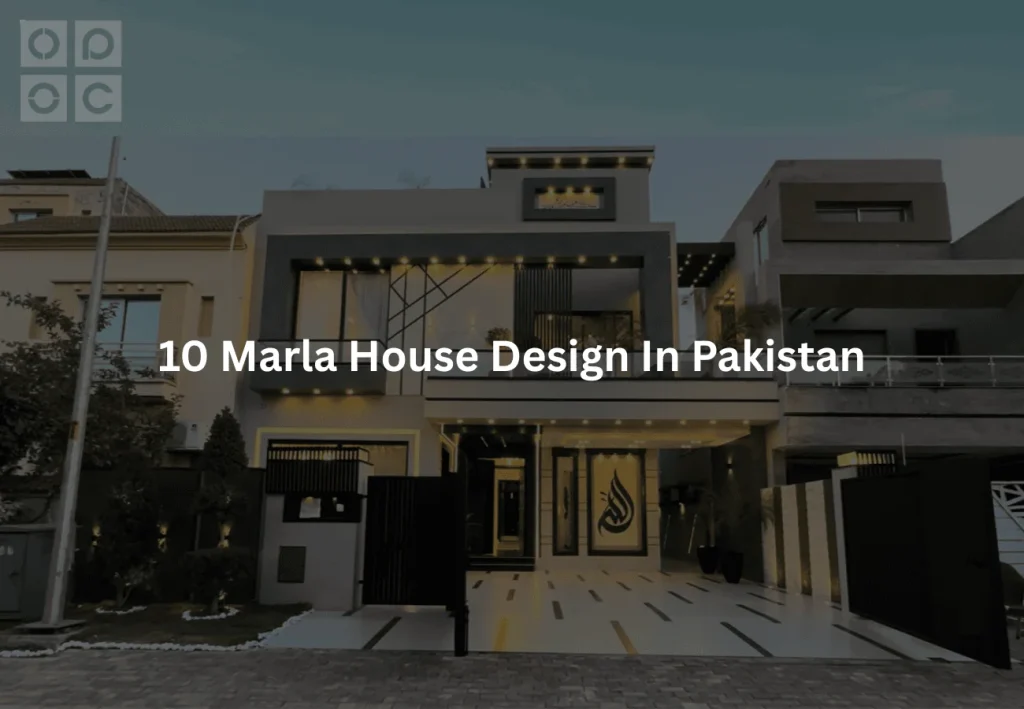
A 10 Marla house is a popular choice for families in Pakistan, providing a comfortable and spacious living environment. When designing a 10 Marla house, several factors should be considered, including the family’s needs, budget, and preferred style of the house. Additionally, the location, climate, and availability of resources significantly influence the design process. In this blog we will explore various aspects of designing a 10 Marla house in Pakistan, focusing on layout, dimensions, and functionality, as well as exterior and interior design. We will consider these important factors to create a beautiful and functional home. 10 Marla House Designs – Discover Your Perfect Layouts for 2025! In Pakistan, 10 Marla house designs offer various layouts to suit different family needs, plot orientations, and architectural styles. Crafted by experts, these layouts balance functionality and aesthetic appeal, catering to residents’ unique preferences. Here are some common layout types for a 10 Marla house: Single Story Layout House Design: A single-story 10 Marla house in Pakistan provides a comfortable living space, making it particularly suitable for small to medium-sized families or elderly residents who often prefer a 10 Marla house. This layout has 3 master bedrooms with attached bathrooms. There is also a separate drawing room for guests, and a common TV lounge that connects to the dining area. The modern kitchen is usually semi-open and strategically located for convenience. Other common features may include a front porch with parking for one or two cars, a small front lawn, a backyard or wash area, and sometimes a store room or powder room based on family needs.A practical, affordable single-floor home with great lighting and airflow. Double Story Layout Design: This 10-Marla double-story layout home is modern and spacious. The ground floor includes a drawing room, a dining area, a TV lounge, one master bedroom with an attached bathroom, a kitchen, a powder room, and a storage area. The first floor offers two additional bedrooms, each with its own attached bathroom, a second TV lounge, a terrace, and a small kitchenette. The 10 Marla House also includes a car porch, a lawn, and a servant quarter, depending upon space and demand. Designed for comfort and functionality, this house is ideal for medium to large families in Pakistan. The centrally located staircase offers convenient access between floors, and the open-plan design promotes seamless connectivity throughout the home. To ensure that every area is thoughtfully utilized to maximize functionality without sacrificing aesthetics, it is essential to contact the best team of architects. Modern Open Layout Designs for 10 Marla: Modern open-plan layouts for 10 Marla houses in Pakistan emphasize spaciousness and natural light by integrating the living room, dining area, and kitchen into one large space. The ground floor usually features a guest bedroom with an attached bathroom, while the upper floor includes two or three additional bedrooms, a small lounge, and a terrace. These homes often incorporate smart storage rooms to enhance functionality and comfort. These are some of the most commonly used layout designs in Pakistan. Numerous new designs and combinations can be creatively combined to give your space a luxurious and beautiful look. You can customize your layout according to your specific requests, needs, and preferences. In addition to layout designs, several other key factors significantly impact your design choices. Some of these factors include: House Dimensions: In Pakistan, the typical dimensions of a 10-marla house are 30 by 75 feet, which totals 2,700 square feet. To create a comfortable living space for your family, it’s essential to have sufficient area for construction. Location: The location of your house significantly impacts its property value. It is essential to carefully choose the site for your dream home. House Map Design: Before starting construction, having a clear vision of your dream home is crucial. This vision is often represented in the form of architectural blueprints or maps. These design documents play a vital role in preventing mistakes during the building process, ensuring that space and resources are utilized effectively. Cost: Cost analysis is a crucial factor in defining your dream home. The price of a 10-Marla house in Pakistan has gone like a bat out of hell in recent years. Therefore, it is important to consider all the factors and design elements of your home to create a budget-friendly yet elegant house. Conclusion: We know building a comfortable and distinctive home is a cherished dream for many Pakistanis. Our best architects are dedicated to turning that dream into reality while respecting your budget. Whether it’s a cozy 5-Marla or a spacious 10-Marla home, we’re here to help you create a magical space that’s uniquely yours. Reach out to us for guidance and support on your journey to your dream home! Stay connected with us on social media for the latest updates, special offers, insightful blogs, helpful tips, and more! Follow us on: Facebook Instagram Youtube
5 Marla Front Designs In Pakistan
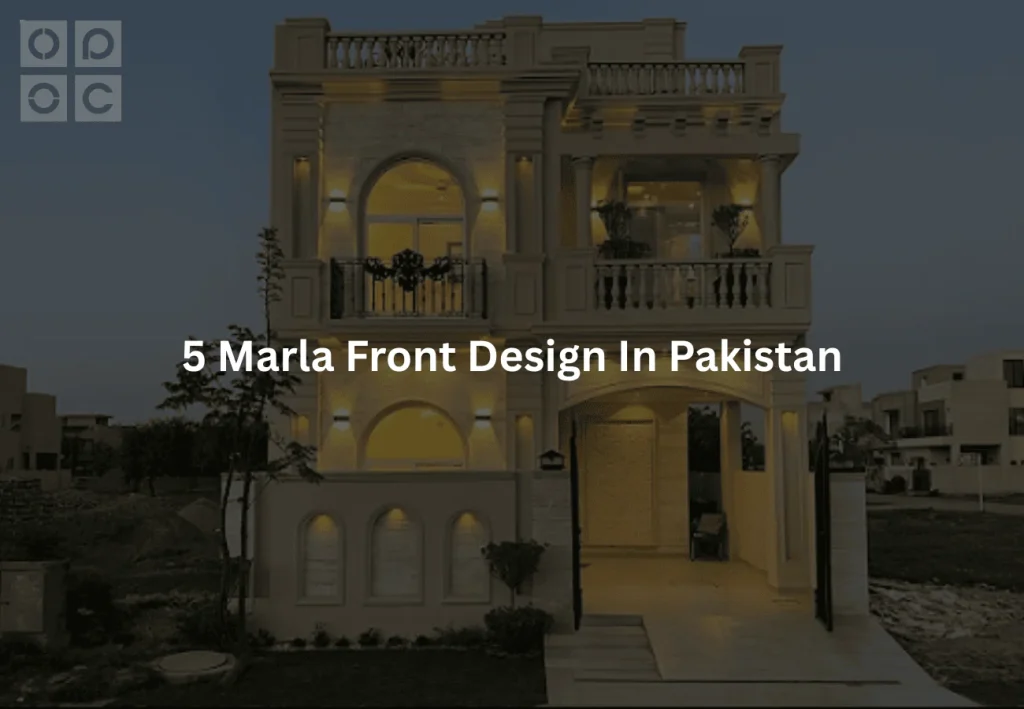
Designing the front elevation or facade of a house is a practice that is well-known to us. Crafting your facade is an opportunity to express your culture, heritage, and vision. Historically, this practice was primarily associated with larger homes. When building your dream home, 5 Marla front design in Pakistan is often the perfect blend of practicality and elegance. However, modern technological advancements, equipment, and techniques have made it accessible to everyone. Even owners of smaller houses can create unique and elegant front elevations according to their needs and preferences. In Pakistan, designing facades has become increasingly common, particularly for 5-Marla homes. In this blog, we will explore how to design the facades of small houses in Pakistan effectively. 5-Marla Front Design In Pakistan 2025 – Make it Stand Out! In Pakistan, the 5-Marla house has become the preferred choice for many middle-class families, and it’s easy to understand why. With affordability at its core, this compact yet functional size provides an ideal living space for families with 5 to 6 members to thrive comfortably. Its popularity has increased in bustling cities like Lahore, Karachi, and Islamabad, where the demand is strong. Let’s explore the exciting design process of a 5-Marla house and identify the key factors that significantly influence its architecture and construction. From maximizing space to creating a harmonious living environment, the design journey is just as important as the completed home itself! Dimension: Before starting the design process, it’s important to understand the dimensions of a 5-Marla plot. In Pakistan, a 5-Marla house typically measures 25 by 45 square feet or 125 square yards, covering an area of approximately 2,500 square feet. Although these dimensions may seem small at first glance, a creatively designed and well-planned house can effectively meet your needs and requirements. Rules and regulations : Before you begin constructing your dream home, it’s essential to understand the specifics of your 5 Marla property. What is the location? What are the local regulations? Does your property meet all the necessary rules and guidelines? These are crucial questions to analyze before starting any project. Cost of the Project: Another crucial aspect to contemplate when constructing a home is the evaluation of budgets. It is essential to thoughtfully assess and adjust your budget according to your specific needs and demands. This careful financial planning not only ensures that you stay within your means but also allows you to prioritize features and amenities that truly enhance your living experience. Consult an Architecture: To maximize the potential of your property, it’s essential to consult a reputable architecture firm or an experienced architect. They can provide your home with a completely new look and layout while ensuring your ultimate comfort. Take the time to research and choose wisely. We offer a range of great and affordable packages to help you design your dream project. The Design Process: You have considered all the initial factors of your plot. Now it’s time to discuss your visualization with your architectural consultant so he can design exactly what you want. Map design: Firstly, the main task after consulting an architect is to create a map design for your 5 Marla house. Your architect will discuss and provide an initial sketch of your house, which will establish the overall layout. Front elevation Design: After mapping, you can guide the architect to design the front elevation of your house according to your demands and requirements. It can integrate 3D designing techniques, that use software to create detailed 3D models of your house. Such a model helps visualize your home from all angles. Another emerging technique used by architects to design your house is BIM ( building information modeling) which allows you to create a visual representation of a house to coordinate all aspects of it. Other technologies include the use of sustainable tools to reduce waste and enhance energy efficiency. By using these technologies, architects can design small houses that are both functional and efficient. They can create homes that maximize space, minimize waste, and are comfortable and sustainable for their occupants. Interior Design: Next, you can focus on designing the interior of your house including floors, rooftops, bedrooms, and your living space. It also helps you guide the color scheme, furniture style, and flooring. Therefore it is crucial to create a design map of your house that will depict the overall sketch of it. Careful planning and management of your property as well as your resources will lead you to build your dream project on a friendly budget. Conclusion: As of 2025, it is quite feasible to build a modern, spacious home on a low budget. All you need is a reliable company or consultant to help you design your home within your financial constraints. Our skilled architectural team is here to assist you in the best possible way. So, what are you waiting for? Contact us now and start designing your dream home! FAQs: Can we Design 5- Marla front like other big houses? Yes, with proper planning and the use of modern technology, you can design any type of facade for your 5 Marla House. What is the cost of a 5 Marla house? It depends upon the location, material, and design that you choose for your house. Can a 5 Marla house have a double story? Yes, of course with proper planning, a spacious double-story 5 Marla house can be built easily. Stay connected with us on social media for the latest updates, special offers, insightful blogs, helpful tips, and more! Follow us on: Facebook Instagram Youtube
Office Interior Design Ideas

Recent technological advancements have significantly enhanced our lives, seamlessly integrating into our daily routines and positively transforming the business landscape. As technology progresses, businesses evolve, and so do their office spaces. Today, office interior design plays a crucial role in shaping a business’s identity. A well-designed office Interior defines the tone of the organization. Therefore, it is essential to create a workspace that aligns with your business theme and goals while also boosting productivity, efficiency, and the well-being of employees. Pakistan’s corporate landscape is also evolving rapidly. It has become common practice to tailor workspaces to align with business goals and objectives. So, If you’re seeking innovative office interior design ideas, this blog is for you. Here We will explore inspirational office design concepts in Pakistan to help you enhance or transform your organization. 5 Inspiring Office Interior Design Ideas In Pakistan – Make Your Workspace Productive Redesigning workspace interiors has become popular in major cities of Pakistan like Lahore, Karachi, Islamabad, etc. So, Here are some modern interior design ideas to enhance your office environment. Sober, simple, and influential office room interior decorations are gaining popularity in the corporate world. This approach focuses on transforming offices into large open spaces featuring neutral, clutter-free color palettes, sleek furniture, and glass partitions. Such designs promote a distraction-free environment and enhance employee interaction and collaboration. Additionally, they give your office a modern spacious appearance. Designing an office space that maximizes sunlight is one of the best practices in interior architectural design. Such interiors are cost-effective, energy-efficient, and beneficial for employee health, all of which can enhance productivity. Additionally, this design approach improves the aesthetics of the office, creating a bright, fresh, and stress-free environment. An architect can achieve this by incorporating glass partitions, large windows, and mirrors. Using 3D modeling to visualize this type of design effectively conveys its significance. Decorating an office with plants and nature-inspired themes is an effective way to enhance the ambiance and boost productivity. Biophilic designs not only connect people with nature but also improve air quality, create a calming atmosphere, and are visually appealing. Some indoor plants you can incorporate into your office include snake plants, pothos, and peace lilies. To successfully blend nature with your business objectives and theme, consider working with a skilled office interior design architect. An inspiring idea for your office interior is to create a fusion of traditional and cultural elements. By blending subtle aspects of your heritage with modern technology, you can craft a unique and artistic space. For example, incorporating a vibrant color palette, using truck art designs, or applying calligraphic techniques can give your office an eye-catching appearance. Including traditional pottery and other elements from your country’s heritage will add warmth and individuality. However, balance is crucial to achieving your desired design; overdoing it or overcrowding the space can diminish the overall effect. Therefore, it’s wise to consult a skilled design team to help you achieve the perfect look. Color schemes have a deep impact on our emotions and performance when working in a professional environment. Soft, tranquil blues evoke a sense of calmness and enhance concentration, making them ideal for spaces where focus is important. Lush greens stimulate creativity and inspire innovation. Whereas, yellow tones define energy and optimism. Consider using your brand colors wisely. You can also establish distinct zones with tailored color schemes to fulfill specific functions, for example, creating blue focus rooms, inspiring green collaborative spaces, and warmer, inviting tones to impress and engage clients. But remember, everything must align with your business objectives. Conclusion: An office is not just a space where you have to spend 8 hours of your day. Rather, it’s your functional environment that defines your organization’s value, identity, and objectives. Therefore, it has to be a perfect blend of your business’s goals, modern trends, sustainability, and culture. To achieve such an interior for your office, it is important to consult a team of experts. We are a company of skilled and trained architects with proven work experience. So if you are going to have a new office or planning to revamp your old office interior, contact us now. FAQs How can I make my office more comfortable for my employees? For this, you have to use ergonomic office design. This design incorporates adjustable furniture that improves your employee’s posture. How can I choose colors for my office? To choose the right color themes you have to dive deep into your business objectives, goals, and vision. According to this consideration, we will create the right color theme for your office interior design. Stay connected with us on social media for the latest updates, special offers, insightful blogs, helpful tips, and more! Follow us on: Facebook Instagram Youtube
Trending Front Elevation Designs for Small Houses In Pakistan
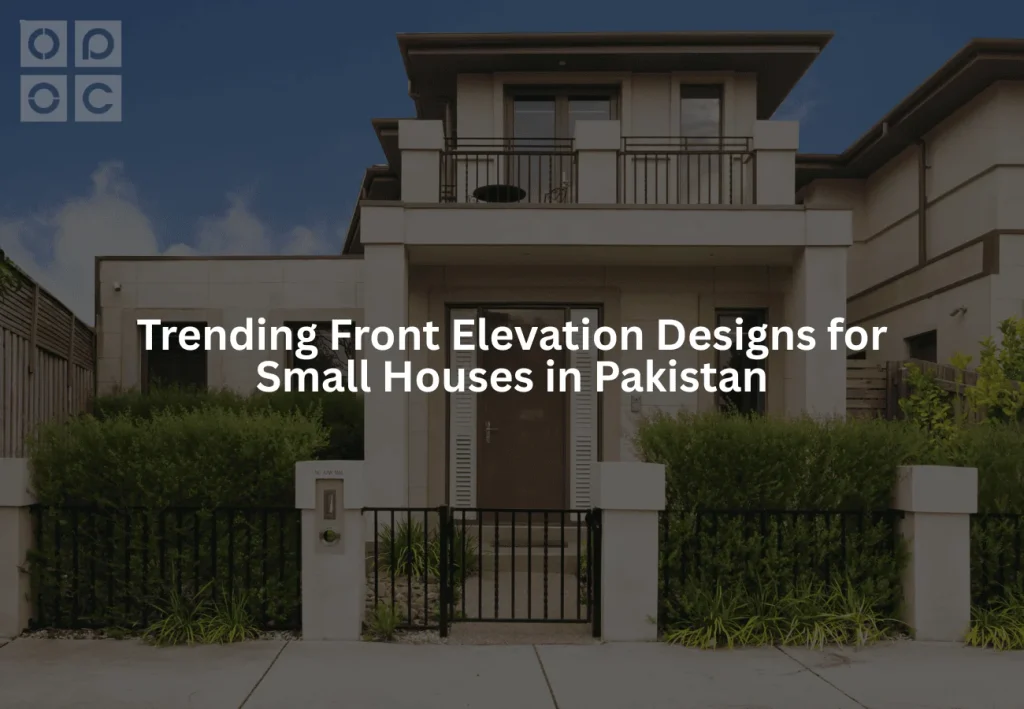
Crafting trending front elevation designs for a house holds a special significance as it expresses the homeowners’ dreams and values. It represents their unique vision and serves as a bridge to the community, inviting interaction and connection. That’s why front elevations are crafted with such care and creativity. The aim is to reflect the beauty of art while respecting cultural traditions and embracing modern innovations. Therefore, the facade is not just a structure, but a representation of your style. In recent years, there’s been a massive shift in front elevation designs of residential structures. With the advancement of modern equipment and technology, front elevation designs have improved a lot. This trend isn’t just reserved for large homes; small houses have also embraced creativity and modernity in their facades, showcasing sleek and contemporary designs, providing comfort and joy to their inhabitants. So, if you are looking for design inspirations for your house’s front elevation design, this blog is for you. In this blog, you’ll explore some modern front-elevation home designs that you can consider while constructing a small house in Pakistan. Let’s get started. Front Elevation Designs For Small Houses In Pakistan Houses in Pakistan have always been a reflection of the country’s rich culture and heritage. Larger projects like mosques, and heritage sites showcase intricate designs and creative elements. However, with changing trends, these cultural designs are now becoming more common in smaller homes as well. Here are some examples of front elevation designs for small houses in Pakistan: In the past, front elevation designs and the overall structure of buildings were influenced by the materials readily available in the region, such as marble, bricks, and sandstone. Consequently, many old traditional houses feature designs with arches, hanging balconies, and detailed woodwork. These designs evoke the royal aesthetics of the Mughal era and showcase historical richness. However, you can still see elements of this traditional architecture today, particularly in the regions of Punjab and Sindh. Contemporary-style front elevations have gained significant popularity both globally and in Pakistan. These designs can transform a small house into a sleek and visually appealing structure. They incorporate intricate details while also being sustainable and responsive to environmental considerations, including climate change. Contemporary designs are increasingly adaptable, optimizing energy use and enhancing comfort for residents. They also offer freedom to homeowners by utilizing durable and innovative materials, providing excellent insulation, and requiring minimal maintenance. Recently, there has been a mix contemporary and traditional style in small house facade designs. These designs combine modern and traditional elements, creating versatile patterns for small houses. They incorporate modern geometric features alongside traditional elements such as wooden decorations, stones, and carvings. This hybrid approach has resulted in a variety of geometric structures, both small and large, suitable for 5 Marla houses in Pakistan. This style is especially appealing to homeowners who seek modern designs infused with traditional cultures and norms. Such designs allow small house owners to turn their dreams into reality by blending contemporary and traditional aesthetics in their front elevation designs. Every design is a unique expression of versatility and creativity. It is critical to consider several factors, including materials, lighting, landscaping, and the selection of an appropriate color palette to achieve such uniqueness. Conclusion In conclusion, in countries like Pakistan, which has a diverse array of cultural and traditional influences, facade designs are continuously evolving to meet the needs of both urban and rural lifestyles. In Pakistan, people are now more inclined to build captivating and trending front elevations for their small homes. It’s a wonderful testament to how we are all striving to create our little havens that not only stand out but also bring happiness to our lives. The trending front elevation designs reflect the taste, values, and culture of the owners or the region. Whether you select traditional, contemporary, or mixed styles for your home, this guide can help. However, if this seems overwhelming, you can consult a knowledgeable architect like Opoc Architects. With an experience of over 38 years, we at Opoc Architects take pride in being one of the best architects in Lahore and Islamabad. You can contact us now for a free consultation. Stay connected with us on social media for the latest updates, special offers, insightful blogs, helpful tips, and more! Follow us on: Facebook Instagram Youtube
The Best Floor Tiles In Pakistan
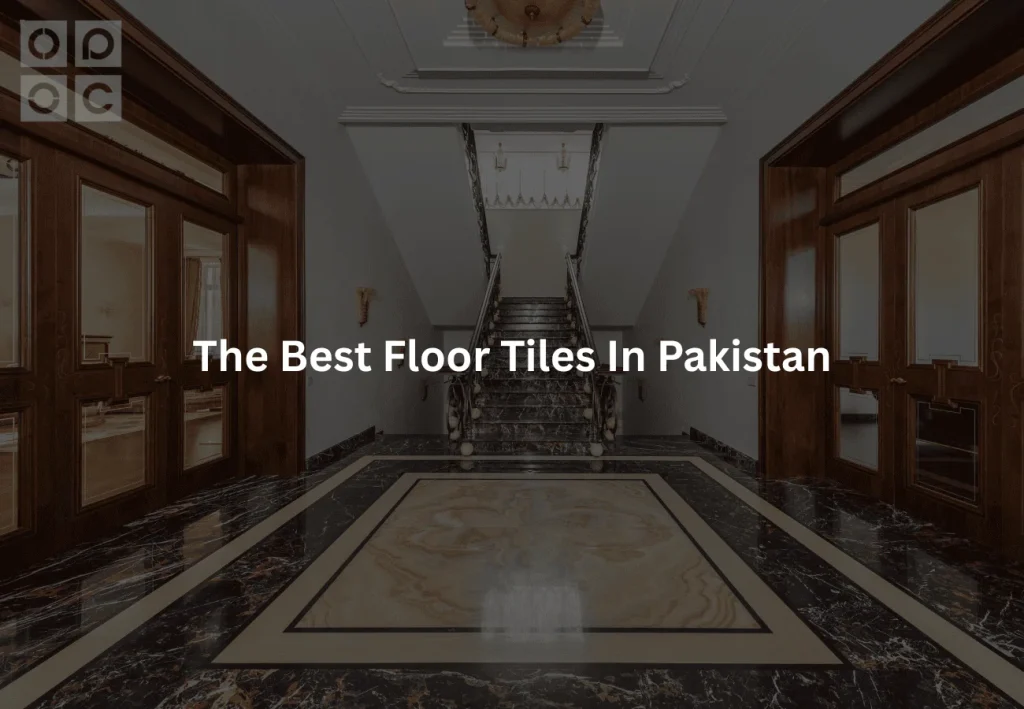
Choosing the right flooring material to enhance the aesthetics of your space and give it a premium and luxurious look is an important task. Several factors influence both the durability and appearance of your home or office. In Pakistan, selecting the best floor tiles can be especially time-consuming due to considerations of climate and cultural preferences. In this blog, you’ll explore some of the most suitable flooring options available in Pakistan, along with their benefits and characteristics. These insights will help you determine which flooring option is the perfect fit for your space. So, let’s get started. 6 Popular Types of Floor Tiles in Pakistan Selecting tiles for your home or office can be challenging. Here is a list of the best floor tiles, along with their characteristics and benefits, to help you decide which one is best suited for your space. Ceramic flooring and tiles are among the most popular, budget-friendly, and versatile options in Pakistan. They are made from clay, sand, glass, and sometimes recycle materials, making them environmentally friendly as well. Ceramic tiles are available in various shapes, sizes, colors, textures, and designs. Their durability and ease of maintenance further enhance their appeal. You can also use these tiles on walls for insulation purposes. Additionally, they are among the most cost-effective tile options available. Maintenance and cleaning are easy; simply wash and wipe them down. Porcelain is a popular flooring tile known for its hardness and durability, making it an excellent and long-lasting option. Manufacturers create a mixture of clay, sand, and other materials Less porous than other tiles, porcelain is resistant to water and stains, leading to lower maintenance. Available in various designs, textures, and colors, porcelain tiles have an average lifespan of up to 50 years. Although they tend to be slightly more expensive than ceramic tiles, their longevity makes them a common choice for bathroom flooring. Manufacturers source marble tiles from natural materials and offer them in various shapes and sizes. They have a distinctive appearance and add an elegant texture to your home. These tiles are durable enough to withstand heavy foot traffic, making them suitable for busy areas. However, their maintenance requirements are higher compared to ceramic and porcelain tiles. You must seal them properly and clean them regularly with specific mild cleaning products; otherwise, they may lose their durability over time. Granite flooring is a popular choice among architects and homeowners due to its elegance, versatility, and charm. Its high durability and resistance to heat and stains make it one of the best options available. Additionally, granite can withstand heavy foot traffic, making it ideal for high-traffic areas. However, the main drawbacks of this type of flooring are its high maintenance requirements and cost. Laminate flooring is an affordable option for flooring in Pakistan. You can design it in various shapes and styles, including wood and marble textures. Thanks to its versatile designs and patterns, you can use laminate flooring in a variety of spaces.”However, its main disadvantage is its low durability. Laminate flooring cannot withstand heavy foot traffic, making it less suitable as the first choice for flooring in homes or offices. If you’re looking to add class and elegance to your space, wooden flooring is an excellent choice. Its texture and finish exude luxury and sophistication. Moreover, wooden flooring is environmentally friendly and easy to maintain and clean. It enhances the value of your space and is available in various patterns and shapes, making it suitable for both traditional and modern interiors. Additionally, its durability has made it a favored option for decades. However, there are some downsides to consider. Due to its high porosity, wooden flooring is susceptible to moisture and humidity, which can lead to deterioration over time. Conclusion Several types of floor tiles are currently trending in Pakistan for various uses, including concrete tiles, epoxy tiles, and vinyl flooring. These options are not only durable and versatile but also come in a wide range of patterns and textures. This versatility makes it easy to choose tiles that complement the ambiance of your spaces. Therefore, it’s important to consider several factors before making a decision, such as affordability, maintenance, durability, and aesthetics. However, taking the time to carefully evaluate your flooring needs is critical. But if it seems overwhelming, you can always rely on expert interior designers like Opoc Architects to help you out in selecting the best flooring options for your home. We at Opoc Architects, can help you have the best flooring. So, what are you waiting for? Reach out to us for more information or a free consultation. FAQs Porcelain tiles are the most suitable for kitchen floors due to their hardness and resistance to stains. Ceramic tiles are the best choice for flooring in Pakistan. They are durable, easy to maintain, and come in a variety of designs and patterns. Stay connected with us on social media for the latest updates, special offers, insightful blogs, helpful tips, and more! Follow us on: Facebook Instagram Youtube
