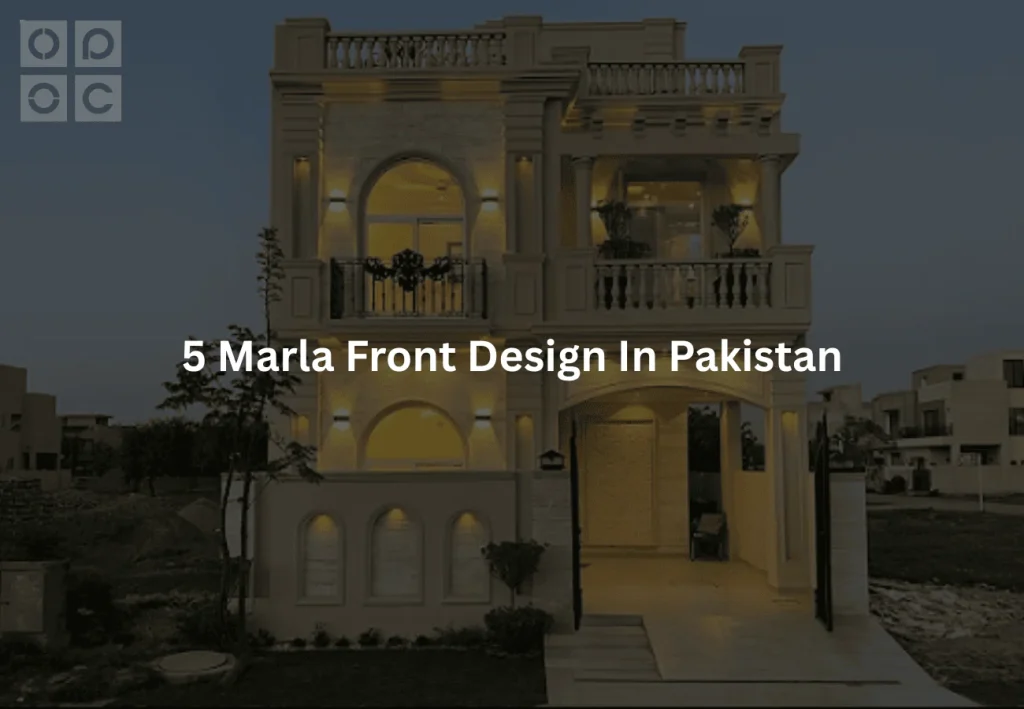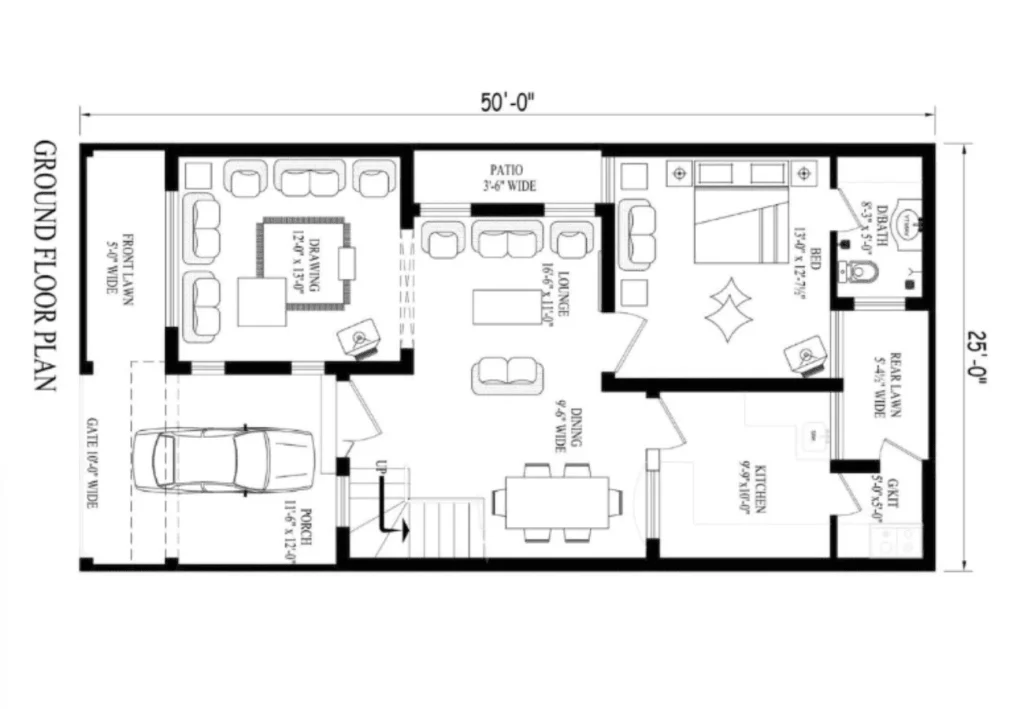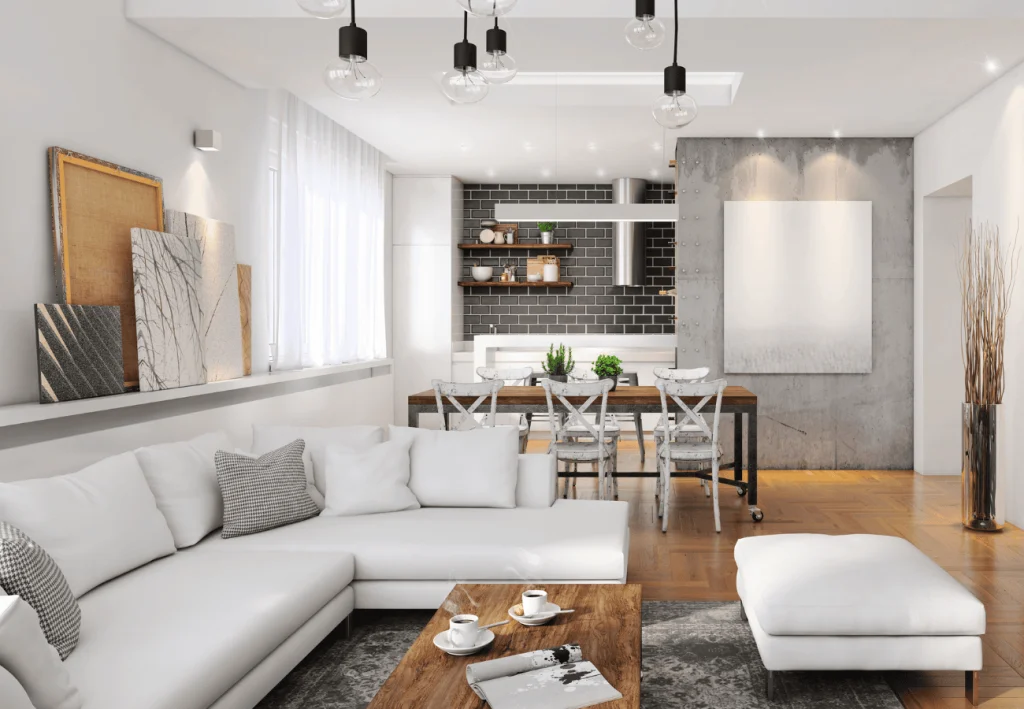
Designing the front elevation or facade of a house is a practice that is well-known to us. Crafting your facade is an opportunity to express your culture, heritage, and vision. Historically, this practice was primarily associated with larger homes. When building your dream home, 5 Marla front design in Pakistan is often the perfect blend of practicality and elegance.
However, modern technological advancements, equipment, and techniques have made it accessible to everyone. Even owners of smaller houses can create unique and elegant front elevations according to their needs and preferences.
In Pakistan, designing facades has become increasingly common, particularly for 5-Marla homes. In this blog, we will explore how to design the facades of small houses in Pakistan effectively.
5-Marla Front Design In Pakistan 2025 – Make it Stand Out!
In Pakistan, the 5-Marla house has become the preferred choice for many middle-class families, and it’s easy to understand why. With affordability at its core, this compact yet functional size provides an ideal living space for families with 5 to 6 members to thrive comfortably. Its popularity has increased in bustling cities like Lahore, Karachi, and Islamabad, where the demand is strong.
Let’s explore the exciting design process of a 5-Marla house and identify the key factors that significantly influence its architecture and construction. From maximizing space to creating a harmonious living environment, the design journey is just as important as the completed home itself!
Dimension:
Before starting the design process, it’s important to understand the dimensions of a 5-Marla plot. In Pakistan, a 5-Marla house typically measures 25 by 45 square feet or 125 square yards, covering an area of approximately 2,500 square feet.
Although these dimensions may seem small at first glance, a creatively designed and well-planned house can effectively meet your needs and requirements.
Rules and regulations :
Before you begin constructing your dream home, it’s essential to understand the specifics of your 5 Marla property. What is the location? What are the local regulations? Does your property meet all the necessary rules and guidelines? These are crucial questions to analyze before starting any project.
Cost of the Project:
Another crucial aspect to contemplate when constructing a home is the evaluation of budgets. It is essential to thoughtfully assess and adjust your budget according to your specific needs and demands. This careful financial planning not only ensures that you stay within your means but also allows you to prioritize features and amenities that truly enhance your living experience.
Consult an Architecture:
To maximize the potential of your property, it’s essential to consult a reputable architecture firm or an experienced architect. They can provide your home with a completely new look and layout while ensuring your ultimate comfort. Take the time to research and choose wisely.
We offer a range of great and affordable packages to help you design your dream project.
The Design Process:
You have considered all the initial factors of your plot. Now it’s time to discuss your visualization with your architectural consultant so he can design exactly what you want.
Map design:

Firstly, the main task after consulting an architect is to create a map design for your 5 Marla house. Your architect will discuss and provide an initial sketch of your house, which will establish the overall layout.
Front elevation Design:
After mapping, you can guide the architect to design the front elevation of your house according to your demands and requirements. It can integrate 3D designing techniques, that use software to create detailed 3D models of your house. Such a model helps visualize your home from all angles.
Another emerging technique used by architects to design your house is BIM ( building information modeling) which allows you to create a visual representation of a house to coordinate all aspects of it. Other technologies include the use of sustainable tools to reduce waste and enhance energy efficiency.
By using these technologies, architects can design small houses that are both functional and efficient. They can create homes that maximize space, minimize waste, and are comfortable and sustainable for their occupants.
Interior Design:

Next, you can focus on designing the interior of your house including floors, rooftops, bedrooms, and your living space. It also helps you guide the color scheme, furniture style, and flooring. Therefore it is crucial to create a design map of your house that will depict the overall sketch of it.
Careful planning and management of your property as well as your resources will lead you to build your dream project on a friendly budget.
Conclusion:
As of 2025, it is quite feasible to build a modern, spacious home on a low budget. All you need is a reliable company or consultant to help you design your home within your financial constraints. Our skilled architectural team is here to assist you in the best possible way. So, what are you waiting for? Contact us now and start designing your dream home!
FAQs:
Can we Design 5- Marla front like other big houses?
Yes, with proper planning and the use of modern technology, you can design any type of facade for your 5 Marla House.
What is the cost of a 5 Marla house?
It depends upon the location, material, and design that you choose for your house.
Can a 5 Marla house have a double story?
Yes, of course with proper planning, a spacious double-story 5 Marla house can be built easily.
Stay connected with us on social media for the latest updates, special offers, insightful blogs, helpful tips, and more! Follow us on:
