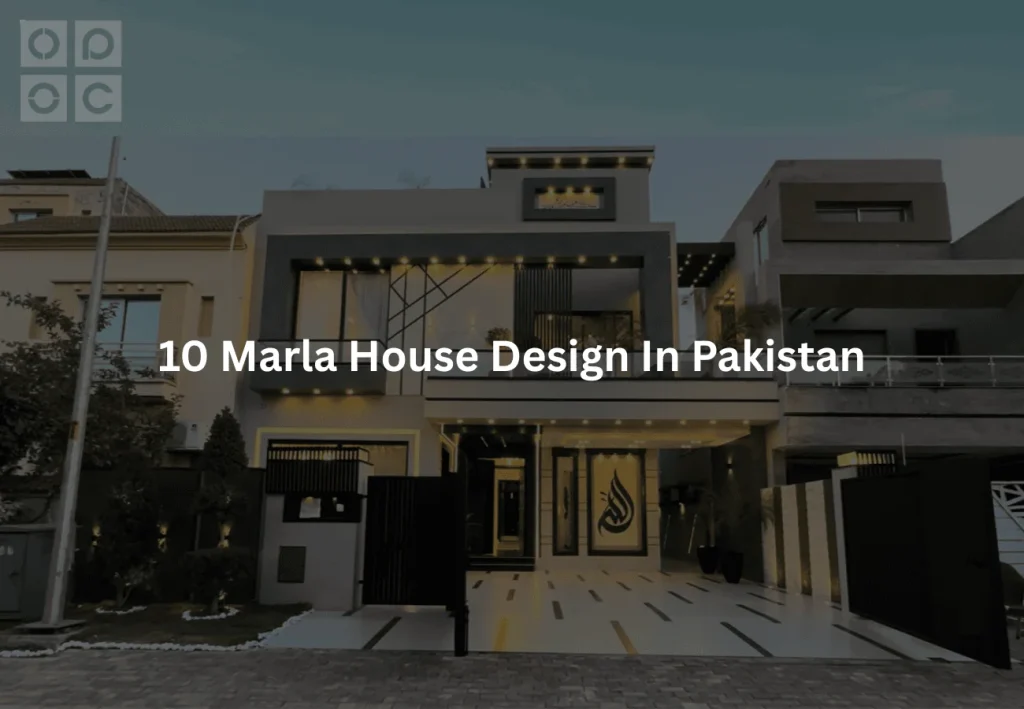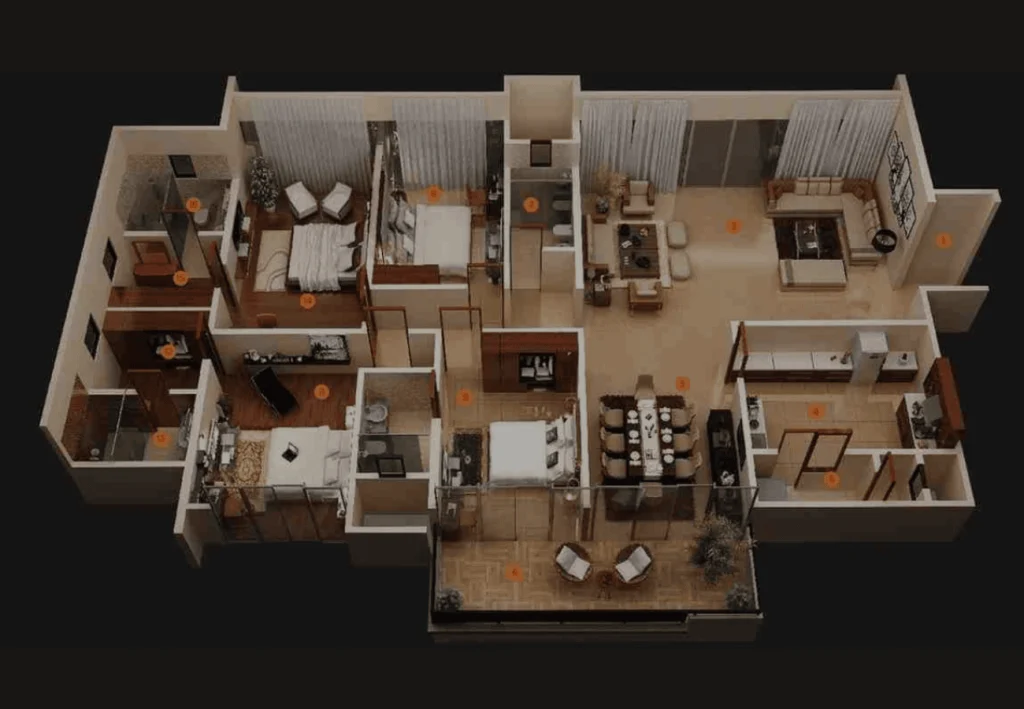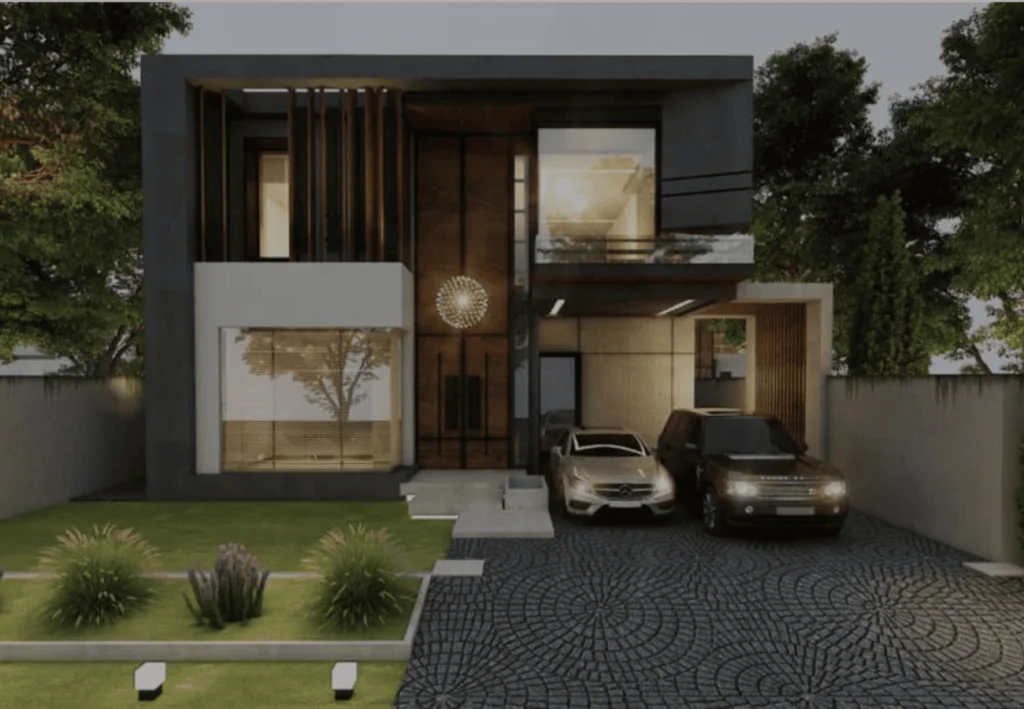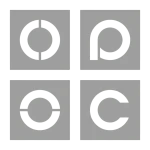
A 10 Marla house is a popular choice for families in Pakistan, providing a comfortable and spacious living environment. When designing a 10 Marla house, several factors should be considered, including the family’s needs, budget, and preferred style of the house.
Additionally, the location, climate, and availability of resources significantly influence the design process. In this blog we will explore various aspects of designing a 10 Marla house in Pakistan, focusing on layout, dimensions, and functionality, as well as exterior and interior design. We will consider these important factors to create a beautiful and functional home.
10 Marla House Designs – Discover Your Perfect Layouts for 2025!
In Pakistan, 10 Marla house designs offer various layouts to suit different family needs, plot orientations, and architectural styles. Crafted by experts, these layouts balance functionality and aesthetic appeal, catering to residents’ unique preferences. Here are some common layout types for a 10 Marla house:
Single Story Layout House Design:

A single-story 10 Marla house in Pakistan provides a comfortable living space, making it particularly suitable for small to medium-sized families or elderly residents who often prefer a 10 Marla house.
This layout has 3 master bedrooms with attached bathrooms. There is also a separate drawing room for guests, and a common TV lounge that connects to the dining area.
The modern kitchen is usually semi-open and strategically located for convenience. Other common features may include a front porch with parking for one or two cars, a small front lawn, a backyard or wash area, and sometimes a store room or powder room based on family needs.A practical, affordable single-floor home with great lighting and airflow.
Double Story Layout Design:
This 10-Marla double-story layout home is modern and spacious. The ground floor includes a drawing room, a dining area, a TV lounge, one master bedroom with an attached bathroom, a kitchen, a powder room, and a storage area. The first floor offers two additional bedrooms, each with its own attached bathroom, a second TV lounge, a terrace, and a small kitchenette.
The 10 Marla House also includes a car porch, a lawn, and a servant quarter, depending upon space and demand. Designed for comfort and functionality, this house is ideal for medium to large families in Pakistan.
The centrally located staircase offers convenient access between floors, and the open-plan design promotes seamless connectivity throughout the home. To ensure that every area is thoughtfully utilized to maximize functionality without sacrificing aesthetics, it is essential to contact the best team of architects.
Modern Open Layout Designs for 10 Marla:

Modern open-plan layouts for 10 Marla houses in Pakistan emphasize spaciousness and natural light by integrating the living room, dining area, and kitchen into one large space. The ground floor usually features a guest bedroom with an attached bathroom, while the upper floor includes two or three additional bedrooms, a small lounge, and a terrace. These homes often incorporate smart storage rooms to enhance functionality and comfort.
These are some of the most commonly used layout designs in Pakistan. Numerous new designs and combinations can be creatively combined to give your space a luxurious and beautiful look. You can customize your layout according to your specific requests, needs, and preferences.
In addition to layout designs, several other key factors significantly impact your design choices. Some of these factors include:
House Dimensions:
In Pakistan, the typical dimensions of a 10-marla house are 30 by 75 feet, which totals 2,700 square feet. To create a comfortable living space for your family, it’s essential to have sufficient area for construction.
Location:
The location of your house significantly impacts its property value. It is essential to carefully choose the site for your dream home.
House Map Design:
Before starting construction, having a clear vision of your dream home is crucial. This vision is often represented in the form of architectural blueprints or maps. These design documents play a vital role in preventing mistakes during the building process, ensuring that space and resources are utilized effectively.
Cost:
Cost analysis is a crucial factor in defining your dream home. The price of a 10-Marla house in Pakistan has gone like a bat out of hell in recent years. Therefore, it is important to consider all the factors and design elements of your home to create a budget-friendly yet elegant house.
Conclusion:
We know building a comfortable and distinctive home is a cherished dream for many Pakistanis. Our best architects are dedicated to turning that dream into reality while respecting your budget. Whether it’s a cozy 5-Marla or a spacious 10-Marla home, we’re here to help you create a magical space that’s uniquely yours. Reach out to us for guidance and support on your journey to your dream home!
Stay connected with us on social media for the latest updates, special offers, insightful blogs, helpful tips, and more! Follow us on:
